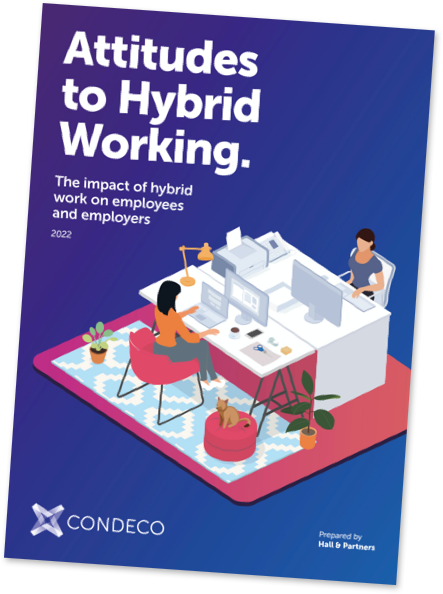When booking a meeting room one of the most important and challenging tasks is finding the right size space. A frequently encountered problem is comfortably accommodating the number of guests attending.
Meetings involving a large number of guests will not fit comfortably in a small venue while a meeting room that is too large seems impractical if only a few guest will attend.
In short, the right meeting room is one with exactly the facilities which are required for a meeting, and nothing else.
The User
A person wants to use a meeting room. Usually, he or she wants to keep all possible options open, e.g. reserve the room with the highest capacity, even though only five people will be attending, or the room with a VC facility, even though it is unknown whether VC will be required.
The Provider
Now it gets interesting: who is the counterpart to the user? It is not the Facility Manager. In fact, they suffer when unable to book a suitable room. It is the organisation. Not only is the room space under-used (what would we call a situation where three people book the entire coach?), but it’s the organisation that is unable to react to the lack of resources.
The Rooms, or Those Responsible for the Room Facilities
Problems are often foreseen: for example, when an organisation only has meeting rooms for 20 people, despite meetings of that size not being commonplace these days.
The real problem is that the provider often does not know much about the utilisation of the room space. How many people are taking part in that meeting? What equipment is being used? If this is the case, any attempt at change will be in vain.
In general, most organisations experience the following problems:
- There are too few rooms overall
- The so-called No-Brainer Impact; the more meetings take place, the more space needed
- The meeting rooms are too large; modern architects generally plan meeting rooms for 12 people, while most meetings involve only 4-5 people, and the average number of people per meeting continues to fall
- Not every meeting room is equipped with telecommunication facilities
- Some meeting rooms are unable to be booked
- In every large company, there are rooms being avoided by staff, or only being booked in dire emergencies. This mostly happens due to technical reasons like faulty heating/cooling systems, air conditioning or un-ergonomic screen sizes
Below is a practical to-do list, to help avoid these issues:
To paraphrase Galileo Galilei: measure everything which is measurable and make everything measurable which is not!
- Fundamental research should be the basis for any changes
- The user should be educated about waste of resources when booking facilities which do not fit requirements. It may be helpful to initiate penalties for misusing spaces, or structuring rules around booking – for example, a company provides transport with an agreement that four or fewer people will go by car, while more than five people may take a minivan. Why not adapt these rules for meeting room booking?
- Many companies provide meeting rooms for free, or allocate all the meeting rooms with the same costs, which is often a failure. It is a task for the Controlling Unit to develop the right management/controlling tools
- Experiments are welcome; why not launch a ‘huddle room’? This is a small room for six people at maximum, with easy-to-use, but practical technical facilities. Useful functions should include wireless support for smartphone or tablet presentations, comfortable furniture and good acoustics. The only rule: the room can be booked by anyone, up to 2 hours per day
- If you collect data on which technical facilities are being used the most, you’ll have the clearest information on your companies’ needs
The following English summary is based on part 6 – The Right Meeting Room Size – of the sequel ’10 Objectives of Room Management’ by Harald Steindl.



