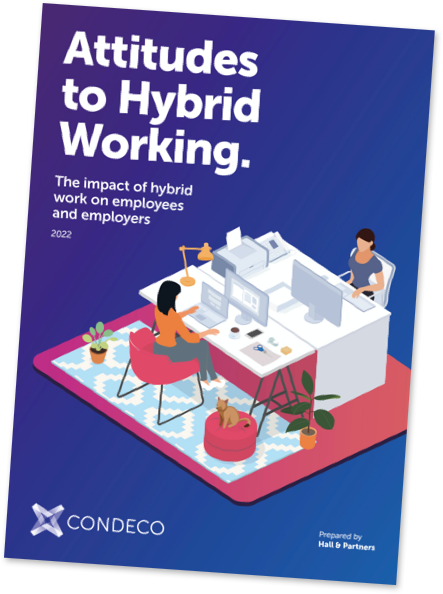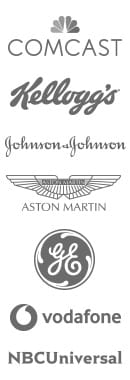Today’s workforce is increasingly mobile, working from home or from wherever they need to be. Yet with fewer and fewer people in the office, the costs of corporate real estate are still mounting. Walking through most office buildings, it’s easy to see how much space is wasted: about 3 out of every 5 desks sit empty at any given time.
It’s not surprising that in most companies, the pressure is on to improve space utilisation and reduce corporate real estate expenses. But before you can begin optimising your workplace, you need to fully understand your current utilisation. That’s where space utilisation metrics can be so useful… or not. If you’re tracking the wrong data, it can’t help you make the best possible use of your space. Or worse, the wrong data can cause you to focus on the wrong areas and away from the low-hanging fruit. The right space utilisation metrics can not only drive down the cost of real estate, but even help you drive innovation throughout your company.
Are you still using old space utilisation metrics?
In the old days, tracking space utilisation metrics meant tracking how much you spent on space: cost per square foot. Unfortunately, this information is not all that useful, since the only thing you can do to improve it is look for cheaper space. That may not be an option for many reasons: less expensive space may not be available where you need to be, you may be in long-term leases, or the cost of relocating may negate the space cost savings.
Another outdated way of approaching space utilisation metrics is to track density, or square feet per desk. Once again, there is only one thing you can do with this information: squeeze more desks into your existing space. That means changing fit-outs to use smaller cubicles, smaller offices, and smaller shared spaces such as conference rooms. This approach adds the cost of retrofitting, but doesn’t address the basic problem: people are not using those desks all day, every day anymore. It may even compound the problem since those claustrophobic spaces may encourage more people to work remotely. Even worse, to fit in more cubicles you may need to lose shared spaces that increase employee collaboration and drive innovation.
When you focus on cost per square foot or density for space utilisation metrics, you’re missing out on much more effective ways of driving down workplace costs.
The new space utilisation metrics
Cost per person
Modern companies have moved to tracking cost per person as a more useful option for space utilisation metrics. Measuring the cost of space per person as your key metric provides the necessary data to actually optimize the usage of the space you have, rather than merely swapping out for cheaper space or cramming in more desks.
Taking this approach to space utilisation metrics gives you the information you need to move from the old assigned-seating model to an agile work environment. That means transitioning from dedicated workstations for each employee to shared spaces that workers use as needed, which allows you to get rid of wasted space and cut your cost per person nearly in half. What’s more, since you don’t need to cram in so many desks, the agile work environment can be a much more enjoyable and productive environment for your employees.
More space utilisation metrics that drive down cost per person
- Within the agile work environment, you’ll want to track these additional space utilization metrics to further improve your cost per person:
- Daily peak utilisation by space. This metric tracks the maximum number of people coming into a particular space on any given day.
- Daily peak utilisation by business unit. This metric tracks the maximum number of people from a specific business unit entering a space on a given day.
- Average peak utilisation. The average peak usage of a space over a specified period of time. This number can tell you if you have enough seats in the space to meet your average demand, especially if you plan for two standard deviations above your average.
- Frequency of peaks. This number tells you how many times you reach your peak utilisation over a period of one month. You might find that you reach peak only on days when certain meetings are taking place, but the rest of the month the space is nearly empty. Knowing these space metrics can drive adjustments to assigned ratios and/or alternate plans for peak utilisation days.
- Target ratio per building or group. This is the target you’re working toward for the number of people you can accommodate per seat, for a particular building or group. For example, you might have a KPI to accommodate 1.5 people for each seat.
- Assigned ratio per building or group. This is ratio of people assigned to seats in a particular building or group. Many companies begin by assigning 12 people to 10 seats as a starting point when moving to an agile work environment.
- Actual ratio. This is the actual number of people using the seats. You might have only 5 people actually coming in to use 10 desks.
4 benefits of an agile work environment with modern space utilisation metrics
Moving to an agile work environment and adopting better space utilisation metrics is all about making your buildings work better for you and for your employees.
1. More efficient use of space
When you track the more useful space utilisation metrics described above to truly understand your space requirements by building and by line of business, you can design an agile work environment that allows your workplace to become more fully utilised. When you take a walk through the building, you will no longer find a sea of empty desks.
2. Virtually eliminate move costs
In a traditional assigned seating model, as much as 14 percent of your real estate budget is spent on moving people around. When every person is attached to a desk they barely use, a great deal of money is spent unnecessarily to accommodate business requests for more space every time they increase head count. In an agile work environment managed with the right space utilisation metrics, these costs are greatly reduced, since people can largely move themselves.
3. Encourage collaboration and innovation
The agile work environment will often have activity-based working spaces that are designed for the type of work an employee needs to do on a given day. For example:
- Open and comfortable areas for group work sessions
- Small conference rooms for team meetings
- Video conference rooms for meetings with people from different regions
- Isolated quiet areas
- “Phone booths” for people making calls
These spaces boost efficiency and productivity since employees can choose the space the need depending on the task they need to complete. People can also choose where to work based on the people or teams they need nearby. These features increase interaction and foster collaboration, and improve creative thinking and innovation.
4. Attract and retain talent
In many industries and regions of the world, corporations are struggling to attract top talent and retain the employees they need to be competitive. Offering the modern and comfortable features of an agile work environment (managed by the right space utilisation metrics) can be a valuable perk that leads top candidates to choose to work for you.
Gaining the benefits of an agile work environment depends on your ability to track the right space utilisation metrics. To learn more about the technology you need to get started, get your copy of this helpful guide to measure workplace utilisation.
*This article was first published on 26 January 2016 by Ian Morley via recognised Condeco partner, Serraview.



