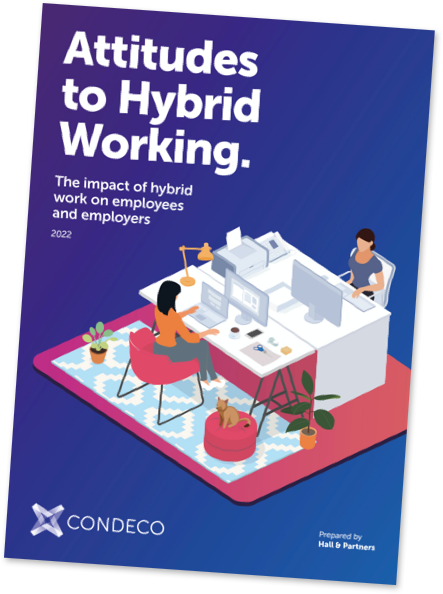Spacelab’s latest thinking on evidence-based design and its merits in providing spatial solutions that fit people have culminated in an academic paper, published recently in the Corporate Real Estate Journal.
We highlight that recent studies around the globe have found that the majority of staff are dissatisfied with their workplace environment. At the same time, scientists are beginning to discover clearer and recurring patterns that show how the spatial design of a workplace affects staff satisfaction, well-being, exchange of information, movement flows and communication. We therefore argue that insights from this body of research could be used to improve workplace design. We give an overview of evidence-based and data-driven design as new emerging practices, which base design decisions on rigorously collected data.
Another blog that you may like to read: Are hot desks and shared-desk schemes worth it?
Using various of our case studies as examples, we show how the typical needs of clients can be better solved by relying on data rather than intuition, opinion or office politics. The main insights include answers to questions such as how to fit more people into a space, whether everyone needs a desk, who should sit where, how to find the perfect property and how to establish the success of a project.
Best laid seating plans
Our research shows that in most offices 40-60% of interactions happen with the people who sit closest to you, so working out who sits where is vital to the levels of collaboration within an organisation.
Structuring an office seating plan begins with understanding the culture of the business and how it operates. For instance, advertising agencies demand interdisciplinary teams and cross-department interaction. However, an agency we worked with recently was spread across four different buildings in the middle of the countryside.
Our workplace study confirmed that the majority of employee interaction was local and consequently, staff said they had limited visibility of what was going on across the organisation. Using evidence obtained from the analysis of strategic visibility patterns inside their office, we recommended a design solution that amalgamated the 4 buildings by covering the courtyard between them. This increased the overall levels of visibility in the office, making it easier for everyone to interact and share ideas.
In order to achieve their objective of increasing collaboration, we went one step further and used data gathered from staff interviews and surveys to strategically position teams, rather than simply putting everyone back into the same adjacencies. The results showed that the creative team (Team E) should be situated at the core of the organisation, whereas other teams such as IT (Team M), which had less need for cross-departmental interaction, could be located at the periphery.

Our evidence-based design approach provided concrete guidance on the placement of teams, which may otherwise have been determined by office politics. This ensures that the teams work collaboratively with those they need to, while the teams that need quiet space are provided with it.
First posted 18 June, 2015 on Spacelab https://wearespacelab.wordpress.com/2015/06/18/three-unexpected-ways-to-boost-your-office-potential-1-best-laid-seating-plans/
Spacelab are recognised partners of Condeco.



